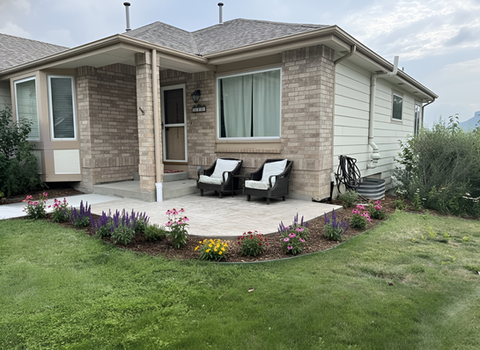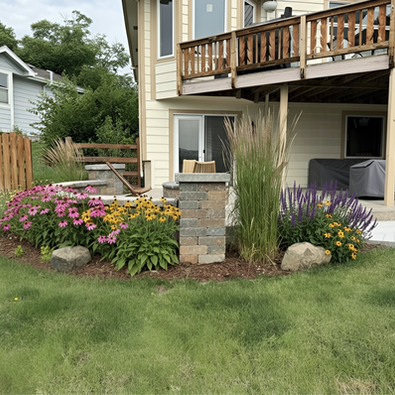
© 2026 by Serenity Spaces.

Portafolio
Golden Interior Design
This classic renovated interior design blends timeless elegance with modern comfort, creating a cohesive and inviting atmosphere throughout the home. Inspired by traditional architectural details and refreshed with a lighter, contemporary touch, the spaces feel both refined and livable. A balanced palette, layered textures, and thoughtfully curated finishes bring warmth and sophistication, while clean lines and updated materials ensure functionality for today’s lifestyle. The result is a harmonious design that honors classic style while embracing a fresh, elevated aesthetic.
Jones family House
Jones family House is a showcase design‑and‑construction project that transformed the backyard into an elegant outdoor living space featuring a stamped‑concrete patio centered around a fire pit and integrated with a curved stone planter, complemented by string‑light ambiance overhead, and a landscaped garden with flower beds, ornamental grasses, and stepping stones leading to the patio, highlighting our full‑service design and construction expertise from concept to finished build that blends modern outdoor planning, durable stamped concrete, and atmospheric lighting to create a cozy night‑time atmosphere for gatherings.
Brighton Project
Introducing the Brighton Project, a breathtaking landscape design that transforms a sprawling estate into a luxurious outdoor oasis. This masterful creation seamlessly blends natural beauty, innovative design, and expert craftsmanship to produce a truly unforgettable outdoor space.
The Brighton Project boasts an impressive array of features, including a serene water feature, vibrant planting, and a cozy firepit area perfect for gathering and relaxation, asleek BBQ area and outdoor garage.
One of the most impressive aspects of the Brighton Project was the challenge posed by the property's sloping terrain. Our team expertly graded the land to create a series of levels, ensuring a stable and functional outdoor space that maximizes the property's natural beauty.
The result is a breathtaking landscape that not only complements the surrounding environment but also provides a safe and enjoyable space for outdoor living.
Joseph Family Project
This backyard design blends functionality, comfort, and beauty into a cohesive outdoor living space.
On the left side, a modern dining area with a large table and seating for eight creates the perfect spot for entertaining and family gatherings. Adjacent to it, a gravel pathway leads to a custom storage shed and a well-organized raised garden bed area, ideal for growing vegetables, herbs, and flowers.
At the center, a curved stone walkway flows gracefully through the yard, connecting spaces and enhancing the natural design. The path leads to a cozy fire pit lounge area, surrounded by comfortable seating and framed with colorful plantings, offering a welcoming atmosphere for relaxation.
Overall, this design offers a versatile outdoor retreat that combines entertaining, gardening, relaxation, and play—perfectly tailored for both everyday enjoyment and special gatherings.
Williams Family Apartment
Step into this sleek and inviting apartment, where modern elegance meets warm, natural textures. Wood accents – from the rich hardwood floors to the custom cabinetry – add depth and coziness, balanced by crisp tile surfaces in the kitchen and bathroom. Smooth drywall ceilings and walls provide a clean canvas for the space's sophisticated design.
The open-plan living area flows effortlessly, with plenty of natural light highlighting the beautiful materials. A wood-clad wall adds warmth, while tile floors in the kitchen create a sleek, easy-to-clean surface. The result is a space that's both stylish and functional – perfect for modern living.
Gallery
Follow us!

Interior design

Remodelation

Interior design

3D interior design

Remodelation

3D interior design

Remodelation

Landscape design

Remodelation

Landscape design

3D Landscape design

Landscape design

















































